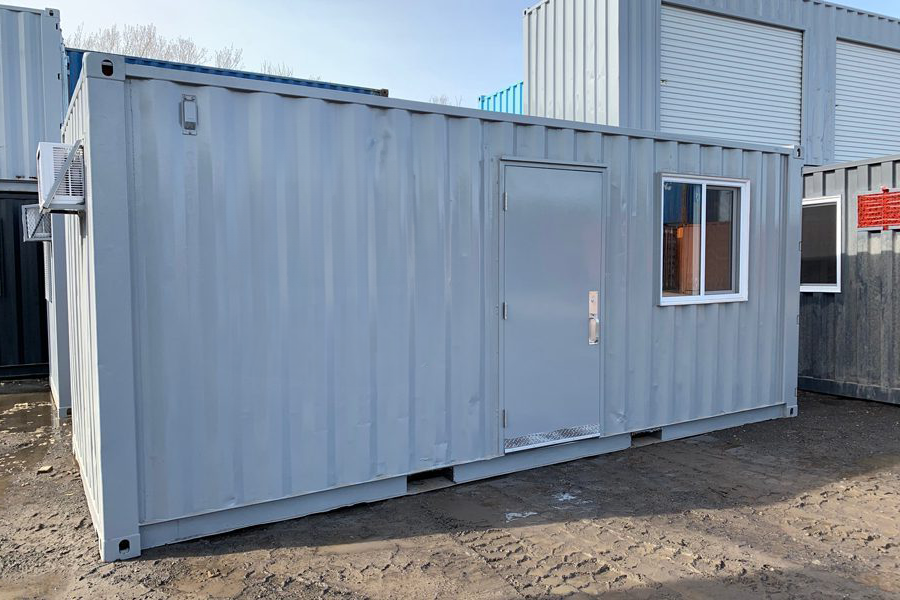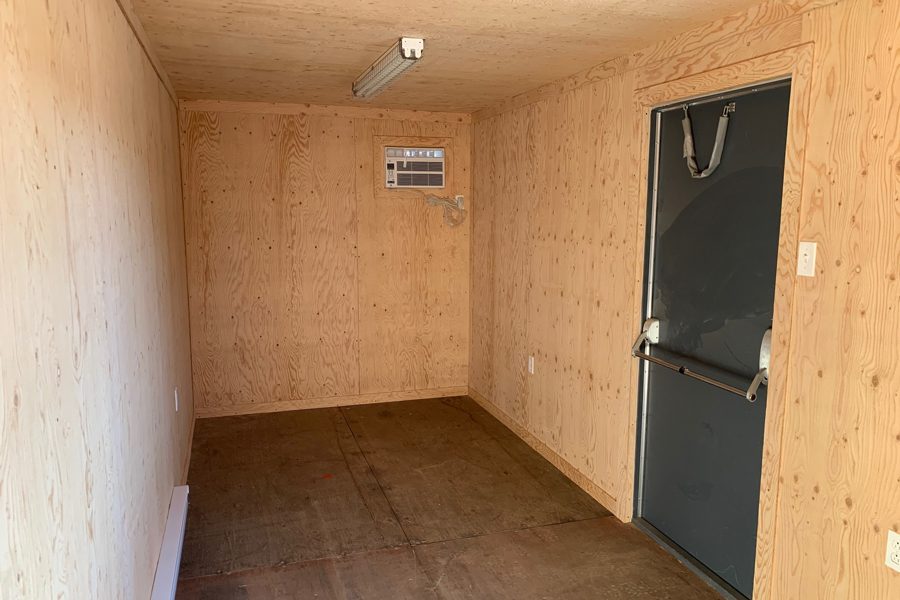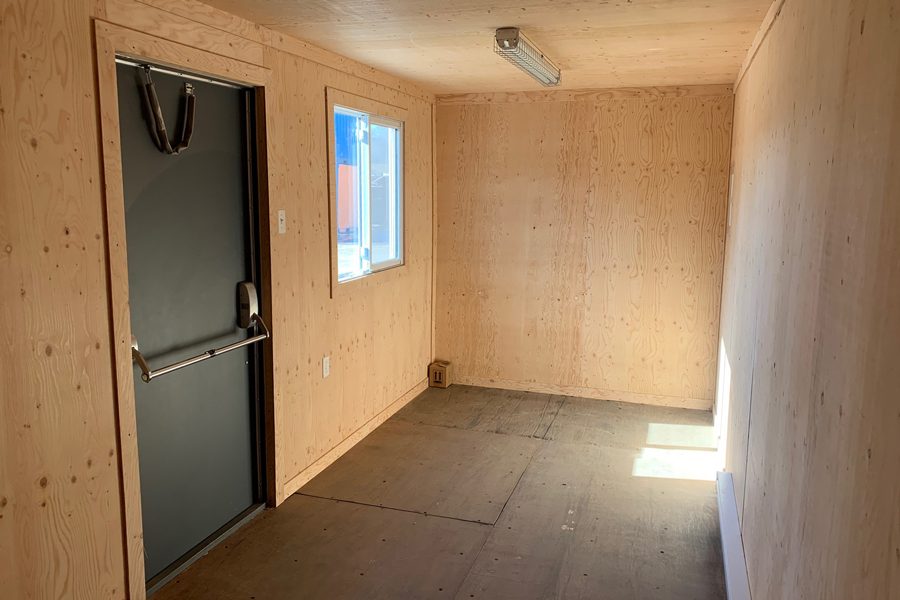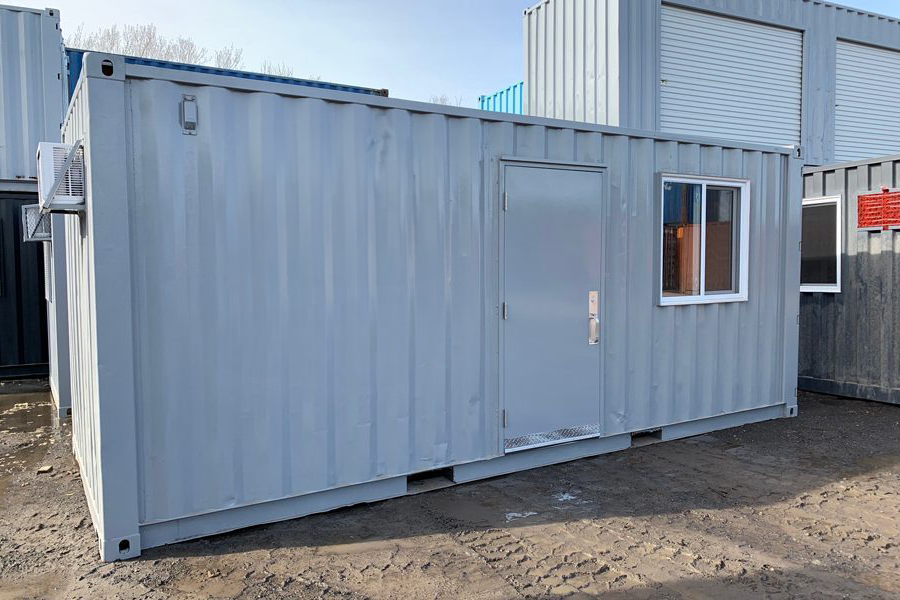20 FT Economical Office Container
Specifications
- Ground level access ideal for construction or other sites
- No stair rental requirements typical of traditional office trailers
- Easy and cost effective transport
- Stackable vertically to meet mobile work stations or on site storage solutions needs
- Highest quality closed cell urethane insulating to minimize temperature fluctuations for all weather conditions
Features
- Built from a 20’STD used shipping container
- Painted with low VOC, water-based paint and zinc-enriched primer
- Container doors non-functional, welded shut for security
- Insulated with 2″ of spray foam urethane, walls, ceiling and floor
- Interior walls finished with 1/2″ select grade plywood
- Industrial steel man door with complete weather stripping kit and 4 piece welded frame
- 1 large PVC window with screen, 46″W x 43″H
- Electrical kit with 240V. entrance, 100 amp
- 8,000 BTU Air Conditioner
- 1 x baseboard heater of 2000 watts, 2 x 4′ T8 fluorescent light strips, and 3 outlets
Container dimensions
Exterior: 20’L x 8’W x 8’6”H
Interior: 19’1″L x 7’3”W x 7’7”H
Weight: 5,900 LBS




